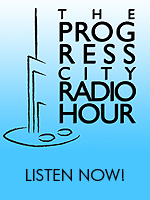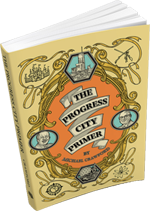A Day at Disney’s America

Guests would most likely approach Disney’s America via a newly-widened Interstate 66, entering the park through a dedicated exit that would prevent local communities from being overwhelmed by traffic. The park, resort and recreation facilities would only occupy 1,200 of the 3,000 total acres the company purchased; Disney continued to be aware of the lessons of Disneyland and would leave a great deal of untouched land as greenbelt, open space, and conservation buffers between guest areas, the adjacent interstate, and neighboring communities. Environmental concerns were also taken into account, as the several hundred acres of open space and protected timber would conserve both forest cover and wildlife corridors.
After arriving at the resort and passing through the greenbelt buffer, guests would by this point probably see some of the developments that Disney planned to build on site. The land surrounding the resort, long zoned for a housing development, would eventually give way to hotels, public golf courses, residences, mixed use development, public open areas, and an employment facility. This development was slated to begin after completion of the park in 1998.
But for now we’re pulling into the resort, so pull out that guidemap you picked up at the Virginia welcome center and let’s check out what’s in store! (Or, in lieu of your authentic alternate dimension park map, click on the image below for a jumbo-sized park map you and print-n-save for your touring needs!)
Checking In at Crossroads U.S.A.
 If there’s one thing Michael Eisner loved (aside from Bette Midler and hockey) it was hotels. So it’s no surprise that in the master plan for Disney’s America we find a resort hotel. What is surprising, though, is the integration of the resort with the park itself. This was a novelty at the time, as only the Disneyland Hotel in Paris had been designed at the entrance to a park. While the ‘hotel-as-park-entrance’ fetish of Eisner’s would later resurface in Tokyo (twice!), Hong Kong, and California, it seems particularly well suited to Disney’s America.
If there’s one thing Michael Eisner loved (aside from Bette Midler and hockey) it was hotels. So it’s no surprise that in the master plan for Disney’s America we find a resort hotel. What is surprising, though, is the integration of the resort with the park itself. This was a novelty at the time, as only the Disneyland Hotel in Paris had been designed at the entrance to a park. While the ‘hotel-as-park-entrance’ fetish of Eisner’s would later resurface in Tokyo (twice!), Hong Kong, and California, it seems particularly well suited to Disney’s America.
The entrance area of the park, Crossroads U.S.A., was themed to the years between roughly 1800-50, and it seems that the hotel would extend that timeframe a bit by housing guests in a recreation of a Civil War era lodge. Disney promised guests “lodging amid the hustle and bustle of a themed 19th-century inn.” More intriguingly, there is mention of “additional suites spread throughout town” – a seeming elaboration of the WESTCOT concept of guests lodging on upper floors of park ride and show buildings. This would be the Disney’s America equivalent of living on the second floor of Main Street U.S.A., and the concept of staying on the upper floors of a highly-themed colonial inn is still appealing in retrospect.
So go ahead and tip the concierge, because we’re burning daylight and need to get into the park itself.
Crossroads U.S.A. (1800-1850)

 Crossroads U.S.A. served as the gateway to the nine ‘territories’ of Disney’s America. Guests would enter the park under an 1840’s covered train trestle, where two antique steam trains would pick up visitors for a grand circle tour of the park. The rendering for this area shows a very busy and lived in area, and it’s assumed that there would be some form of river transportation to take guests down the area’s central canal towards the area of Enterprise.
Crossroads U.S.A. served as the gateway to the nine ‘territories’ of Disney’s America. Guests would enter the park under an 1840’s covered train trestle, where two antique steam trains would pick up visitors for a grand circle tour of the park. The rendering for this area shows a very busy and lived in area, and it’s assumed that there would be some form of river transportation to take guests down the area’s central canal towards the area of Enterprise.

The largest rendering above shows the view of a guest entering the park, looking through Crossroads U.S.A. towards “Freedom Bay” in the distance. This image shows one of the fundamental flaws of the Disney’s America design; namely, the absence of any standout ‘wienie’ to define the central axis of the park. Crossroads U.S.A. provides the “Main Street” for the park, but save for the Civil War fort in the far distance, there is no central visual element to draw guests into the park or to define the park as a whole. While this may have been remedied in later design revisions, its missing from this original proposal.
Presidents’ Square (1750-1800)

 Presidents’ Square would adhere to the themes and design most familiar to guests at previous Disney parks – that of the colonial era. This ‘territory’ would be designed along similar lines to both Liberty Street and Liberty Square, with another Independence Hall replica housing a second version of the Hall of Presidents. Renderings show an outdoor seating area with a stage; it’s not known whether this was part of Presidents’ Square or what it was intended to feature.
Presidents’ Square would adhere to the themes and design most familiar to guests at previous Disney parks – that of the colonial era. This ‘territory’ would be designed along similar lines to both Liberty Street and Liberty Square, with another Independence Hall replica housing a second version of the Hall of Presidents. Renderings show an outdoor seating area with a stage; it’s not known whether this was part of Presidents’ Square or what it was intended to feature.









This project might not be so dead after all and could even wind up being in Virginia, just in a different location.
http://virginiavirtucon.wordpress.com/2008/07/17/revive-disneys-america-in-virginia/
It’s a shame the park went down the way it did, especially considering the sprawl now threatening the sacred lands of Manassas.
Still, maybe Disney did dodge a bullet, considering the unpredictable climate in the area. There’s a reason Walt didn’t want to build WDW outside of New York and Philadelphia, even if the 50 million people within 3 hours of both cities would visit the park. The weather is unpredictable and can be quite harsh, and may have cut into the operating hours of the park. I would love to see an American Disney park in snow, and this park would be perfect to pull it off, but considering the ice storms to the south and the blizzard-type storms that occur to the north, maybe Disney was better off not building this park in Virginia.
I agree that it’s a shame things worked out this way – as you say, the entire area is going to be consumed by development and it’s ironic that the area would arguably have been much better preserved had Disney taken control of the land.
Being from North Carolina, I know what you mean about the unpredictable climate. Of course other parks in the area are seasonal, but I’d have to go back through my research to see if Disney ever said what their plans were on this front. I’m with you one one thing for sure – I’d love to see a Disney park in the snow. Heck, the idea of a Disney-themed park on the rolling hills of the Piedmont in autumn gives me chills…
[…] vary somewhat, but still follow fairly similar themes. We’ve already touched upon the story of Disney’s America, as well as the process that led WESTCOT to be downsized and eventually […]
[…] the immediate thing that most Disney fans will think of upon hearing this news is the aborted Disney’s America project of years ago; this project obviously has no relation to that park design, and will consist […]
I have in my attic one of the (I believe) very few zoning applications, all four thick binders, Disney supplied to the state of Virginia for their Disney’s America project. As you can imagine, it’s stuffed full of artist renderings, maps, studies, descriptions, etc. Somebody has just offered to buy it from me and I have no earthly idea how valuable this might be. Do you have any insights into this?
Thank you for your help and best to you,
Ted
Hi there,
Unfortunately I have *no* idea how much something like that would be worth; because of its scarcity it’s one of those “priceless” things that are hard to assign value to. I’m sure it would bring a hefty price on eBay, though, so it’s definitely worth quite a bit. Sorry I can’t help more – I wish I could pick one up for myself!
[…] 1 2 3 4 […]
[…] July 18, 2008 at 7:45 pm · […]
[…] http://progresscityusa.com/2007/11/22/thanksgiving-special-neverworlds-part-i-disneys-america/ […]
[…] http://progresscityusa.com/2007/11/22/thanksgiving-special-neverworlds-part-i-disneys-america/ […]