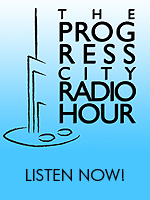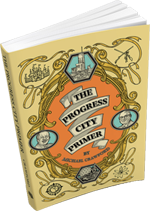So here’s one for you – what’s this a picture of?
I found this rendering in the State Archives of Florida, listed as an “Artist’s rendering of Disney World, Orlando”. There were no specifics, and no date.
If I had to guess, I’d say that it dates from the late 1970s or the very early 1980s. It’s in a style very similar to the EPCOT renderings from that time. My first thought is that it’s something to do with Lake Buena Vista, perhaps a convention center.
You can tell that it has at least three entrances, and you can make out the flags of several nations in the fountain out front. It doesn’t seem to be a hotel, as it’s fairly low and flat and there aren’t individual windows for guest rooms. That’s what made me think it’s some kind of convention facility. It could be offices, but the commercial space designed for Lake Buena Vista also tended to be high-rise buildings. Could it even be a shopping mall?
So, any ideas?










Hmmmm…..
Two guess. First, it might have been the planned Marriott Convention Center near EPCOT Center (the one that Eisner canned, got sued over, settled with the provision that he pick the design, and ended up with the lurid Fish & Bird). In the later 1970’s & early 1980’s Disney was really trying to expand its convention business to offset the seasonal tourist trade. It was thought that World Showcase could be rented out for big nighttime corporate and convention events, it not made a ‘nighttime entertainment center’ on its own.
Second, it might possibly be an early rendering of planned Administration Building. All of the administrative offices had been scattered in trailers and crannies all over property, but by the time of EPCOT Center WDW needed a real headquarter’s building. As will all things backstage related, Disney didn’t want to draw attention to itself and to keep it as low key as possible. When Eisner showed up, so did his ego. The original plan was scrapped for the Nuclear Weapons Plant (otherwise known as the ‘Team Disney’ building’). I somewhat this one only because of the huge windowless space shown in the rendering.
The regional shopping mall project came much later and was much larger in scope than this rendering depicts.
Ah yes… I didn’t even think about the Marriott thing. I was caught up on LBV. That would make perfect sense, and the time frame would fit perfectly with the style of the rendering.
I had thought about this being some kind of staff building for the north service area, but I figured it’s too fancy for back-of-house ops. All the flags and stuff.
I’ve seen several mentions of a shopping mall from way back in ye old days, well before Eisner and his megamall plan. I don’t have my notes with me but I’ll try and dig around on that…
Can we officially call this an EPCOT Center mullet?
Epcot pavilion in the front (party-time) and convention center/offices in the back (work).
LOL
Actually, that circular structure out front did vaguely remind me of Ryman’s illustration for the Science & Technology pavilion… Mmm, EPCOTty!
Electron beams and crystal prisms, gyroscopes and magnetisms?
Your mention of the international flags reminded me of an early warehouse concept for Epcot. I searched for a source and found this:
“One of the original concepts was to house all of the attractions from Future World and World Showcase in one gigantic building.”
Taken from: From the “Magic Kingdom” to “Epcot Center” at http://www.the-original-epcot.com/2008/05/legacy-walt-disney-world.html
That said, the first thing that I thought when seeing the drawing was some sort of physical plant (all of the little ponds and additional structures).
I guess it would take an Imagineer from those early projects to say for sure what it is…
Of all the thoughts above, I would think that the info presented by Kristen most resembles what this building would have been for. Even if this drawing dated to the late 1960s, a hotel/convention center would have been designed to be multi-story as most hotels were being planned and built at that time. When you look at all the water features, the difference in scenery and especially the different rooflines, it almost looks like the thought would be that there are different pavilions within this building showcasing different things.
This is not the original World Showcase as was designed in 1973; I’m kind of surprised that I don’t have a picture of that somewhere on PCUSA but you can see it here:
http://www.jimhillmedia.com/mb/images/upload/World-Showcase-2a-web.jpg
That design consisted of two semi-circular buildings.
I doubt this is a hotel for reasons mentioned above, but I think the best guess is still the convention center.
Or an early version Disney Institute?
I’m voting for convention center or world trade center.
Eddie Sotto suggested International Trade Center too. That might make the most sense…
That looks awesome!
Judging from the ramp in front of the building, it puts me in the mind of the Casting Center. As with many concept drawings, things change. The exisiting Casting Center has a ramp inside. Don’t know why, but this is what jumped out at me the minute I saw the drawing.
[…] Michael at Progress City, USA needs our help! He has an amazing rendering that is unidentified. […]