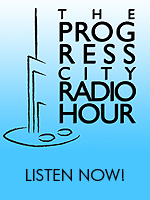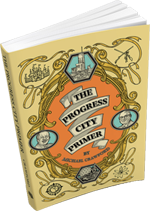 Like the mighty phoenix, the Treehouse Villas rise again. This rendering depicts the new Treehouses that will open this summer (Disney)
Like the mighty phoenix, the Treehouse Villas rise again. This rendering depicts the new Treehouses that will open this summer (Disney)For long-time fans of Walt Disney World, it’s been a hard fifteen years or so. Many of the special things that made the resort so unique have disappeared, replaced during wave after wave of expansion and homogenization. Amongst those lost treasures were the Treehouse Villas, originally built in 1975 as part of Disney’s plans to build a community at Lake Buena Vista.
Lake Buena Vista was originally intended as a recreational and residential development, built to test many of the concepts that Walt had proposed for EPCOT city. While Walt Disney Productions still planned to build EPCOT, Lake Buena Vista was intended to serve as an opportunity for the company to dip their toes in the pond of residential development; its eventual goal was to combine recreational development with residences for retired cast members. EPCOT city was where the Disney cast would live while working for the company, and Lake Buena Vista was where they would retire.
 Conceptual rendering of the Lake Buena Vista community, 1971. “Condominiums, town houses, apartments and country club villas intended to fulfill the needs of families, retirement and vacation home owners, as well as corporate visitors to Walt Disney World…”
Conceptual rendering of the Lake Buena Vista community, 1971. “Condominiums, town houses, apartments and country club villas intended to fulfill the needs of families, retirement and vacation home owners, as well as corporate visitors to Walt Disney World…”As plans for EPCOT were abandoned, so were Lake Buena Vista’s residential aspirations. Without year-round residents, Disney wouldn’t have to provide services like schools or share voting control of the Reedy Creek Improvement District. Lake Buena Vista then began to be planned as a purely recreational community; a series of areas focused on different leisure activities were planned to extend northward from the current location of the Downtown Disney Marketplace. In addition to the townhouse-like villas, Disney also planned to build apartments, condos and single-family homes. It was still intended that many of these units would be private seasonal residences – descriptions from the time sound like early versions of the timeshare concept.
Of all these plans, only the Villas were eventually built. Various types of Villas debuted throughout the 1970s and, while originally targeted at corporate clients and businesses for corporate retreats, they eventually began to be marketed to the average guest. They became the Village Resort in the 1980s, and were later converted to the Villas at the Disney Institute in the 1990s. When Eisner’s Institute concept failed in 2002, the Villas were slowly demolished to make way for the opening of Saratoga Springs – another Vacation Club property – in 2004.
Yet throughout all this, the Treehouses survived. They were “temporarily” closed in the post-2001 tourism slump, but it became one of those mystery closures like the Magic Kingdom’s 20,000 Leagues Under the Sea attraction when something goes down for a “temporary” rehab and never reappears. In the following years, they were used as housing for Disney’s international College Program cast members before several of the Villas were damaged by hurricanes in 2004. Faced with the cost of actually refurbishing the buildings, Disney chose to abandon them.
If left to their own devices, I suspect that Disney would have bulldozed the Treehouses in 2004 to make way for more bland and generic Saratoga Springs buildings. The Villas had long been seen as inefficient – single units spaced out in the woods took a lot of time to clean and maintain on a daily basis. But due to an amazingly fortunate 1985 wetlands preservation law, they couldn’t touch the area. The Treehouses are built within the 100-year flood plain, and are on protected wetlands. Disney, no matter how much they might have wanted to, could not have cleared the woods to build more massive DVC units. Instead, they were faced with two options: abandon the area, or rebuild the Treehouses.
Even this was not a simple choice. The Villas needed rehabbing, but Disney was limited in their refurbishment options. The Treehouses, if built today, would be in violation of two important building codes – the previously mentioned wetlands protection codes and the Americans with Disabilities Act (ADA). Since the Treehouses had been built in 1975, they were allowed to continue to operate under a grandfather clause in both cases. But if Disney were to substantially rebuild them, or build something new on the site, the new construction would have to fall in line with modern regulations. Considering all the hassle that would be required just to restore an area that, while pleasing long-time fans, would probably be less profitable than the average DVC site, most of us thought we’d never see the beloved Treehouses again.
Then, at the end of 2007 and in early 2008, permits began to be filed for the reconstruction of the Treehouse Villas. As the initial nebulous reports became more clear, it came to light that Disney would not be re-opening the original Treehouses, but instead would demolish and replace them with redesigned units. Soon there were schematics and renderings and it started to sink in – the Treehouses were coming back. All of it became official when the project was announced in September of 2008.
It was a very, very happy day.
 Passport to Villas Old & New: The original Treehouse design (left) and the new model (right). The ground level of each design is shaded in green.
Passport to Villas Old & New: The original Treehouse design (left) and the new model (right). The ground level of each design is shaded in green.The new Treehouses very closely resemble the originals, with one important difference. In order to comply with wetlands regulations, the designers greatly reduced the square footage of the Villas’ ground floor. The original Treehouses featured three bedrooms, two of which were on the second floor while one room – set at the bottom of a spiral staircase – remained on the ground. The new design enlarges the second story of the Treehouses, allowing space for all three rooms, while removing the ground floor entirely. This reduces the footprint of each unit from 340 square feet to 84 square feet, effectively increasing the area of the surrounding wetlands.
Sixty new Treehouses have been built to replace the original units. In order to preserve the character of the area, the new units were built in modular segments in Wingate, PA, and lifted into position on-site over the surrounding trees by a large crane. The existing area’s pool and clubhouse will also be refurbished to their original specs, and a new dock has been built on the Sassagoula to provide boat service to Downtown Disney. The Treehouses will officially be a part of Saratoga Springs, and will share that resort’s check-in and recreational facilities.
The floor plan of the new villas retains the three bedrooms and two bathrooms of the original. In the above diagram, the layout is as follows:
– Master Bedroom (Green) – With queen bed
– Master Bathroom (Yellow)
– Second Bedroom (Dark Blue) – With queen bed
– Third Bedroom (Light Blue) – The press release claims this bedroom will contain a bunk bed, unfortunately
– Second Bathroom (Orange) – Opens to main room
– Kitchen (Red) – Open to main room, features granite countertops and bar seating
– Laundry Facilities (Purple)
The main room, which is the large white area in the diagram, features a six-person dining room table and a television area with a queen-size sleeper sofa and single-person sleeper chair. All said, each Treehouse will sleep nine guests. The kitchen is fully-featured, and the main room and all three bedrooms feature flat-screen televisions.
I took a special trip down the Sassagoula in March to check on the progress of the Treehouses. Sure enough, they look like they’re well on track to open this summer as announced. Many units look completely finished – Disney had left the lights on (and curtains open) inside many of the units at night, so one could clearly see from the river that the interiors of several Treehouses had been fully furnished. Some units were obviously still under construction, but it looked like there was only minor finishing work, painting and furnishing left to do.
It’s great to see the Treehouses back along the Sassagoula, and Disney gets quite a bit of credit for sticking to the original octagonal design and overall aesthetic of the area. Whatever the reason for their revival, it’s just good to have the Treehouses there – and for something to go right for fans of classic Walt Disney World. There doesn’t appear to be a single down side to this one – good job, Team Disney.
Snapshots from March below the fold…











Ditto – exceptional work, Disney. Finally – maintaining the original vision and aesthetic of something. And these are just great.
This post and the pics really remind me of our family trips in the 80s (to places like Callaway Gardens, where wood A-frame cottages were all the rage, but eventually had problems and were torn down). Brings back a lot of memories of good times, when vacationing in the natural environment was en vogue. This is really good to see.
I’m telling you man, Horizons is coming back…
Hey, from your lips to Iger’s ears
I think the funniest thing about a “New Horizons” would be seeing the reaction the day it’s announced. Heck, Disney ought to shell out the construction money just to watch everyone go completely bonkers when word leaks out. It would be pandemonium in all of Disney fandom. I bet Team Disney would be shocked by the excitement…
[…] Crawford from Progress City USA offers a fantastic article on the Treehouse Villas refurbishment from 2009. What is interesting to note is that this rendering does not have any angular kids. Maybe they are […]
Can’t wait to trythem